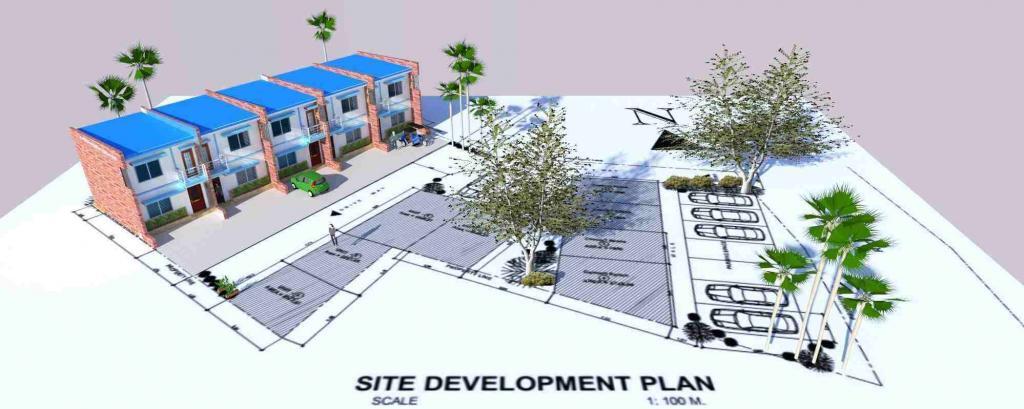Since this is a 2-Storey Apartment Building, we are required by the municipality of Puerto Princesa to submit a structural design & analysis. We then collected the necessary parameters to design the building. At NMADES Construction, we are proud to say that we are equipped with resources to design any kind of structure
Development of any structure involves spending in terms of materials purchase, labor, and other costs. The feasibility of the project must be carried out to ensure that the project completion is achieved in a manner that is cost-effective and does not jeopardize the structural soundness also. Most importantly, the structure must be designed by professional engineers and all the details specified. This ensures that the structure is stable and free from collapse. The article will discuss the design of a two-storey building in-depth.
The professional experience that designed the structure and standards used
With the availability of professional engineers who have been in the industry for many years, the design of the structure was made possible. All factors in terms of availability of materials and the environmental impact assessment were taken into account. The structure was designed in accordance with ASTM standards. Once the structural design was over, it was detailed and taken for approvals. All the construction procedures and regulations were adhered to.
Design software Used Structural Design & Analysis
It is also worth knowing that the building was designed using an ETABS software which gave the stability results. Our engineers prefer the mentioned software because it has proven to be effective; it was used in the design of Burj Khalifa. With the software, our engineers were able to model the structure in the process of the design. The design of the concrete structural members and steel sections for the truss was achieved using the software.
The behavior of the structure under the action of loads was also simulated, and this ensured that the design was professional and stable. After the design, a panel of engineers come together and countercheck the design report in a bid to make sure that it is valid and meets the required need.
Design Department
At NMADES Construction, we have a special department of pure design and detailing work equipped with the necessary machinery and software. With us, our clients are assured of not only quality but economical designs. We always strive to design using locally available materials without compromising on the quality of our designs.
The materials that our professional team uses for design are stronger and can be found on the local, thus easing the transport costs to our clients. The structural design & analysis of the two-storey structure was actualized in our design department. All the materials including the cement, steel tubes (for truss), reinforcement bars, BRC mesh among others were designed, and a copy of the design report sent for approvals.
Our design department was able to deliver on the work within the schedule and without any delay. This gives an opportunity for construction to start early and to proceed uninterrupted. It is also worth knowing that the engineers followed up on the design to ensure that all specifications were adhered to in the implementation of the project.
Why choose NMADES Construction for design and construction?
We deliver quality and sustainable projects within the budget and on time. Our primary goal in the industry is to actualize the dreams of our clients into a reality. Contact us through our website to get our enormous and super quality services.
If you require a structural design & analysis in your proposed project, please don’t hesitate to contact us or request a quote.
You may also contact us at our Facebook page account.

